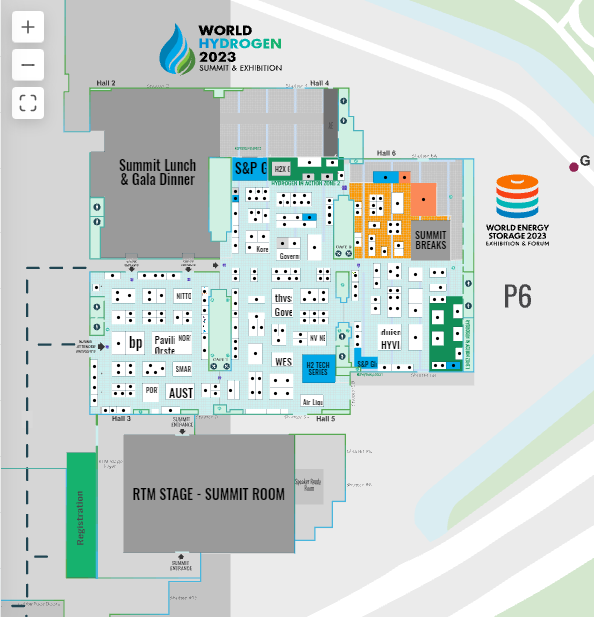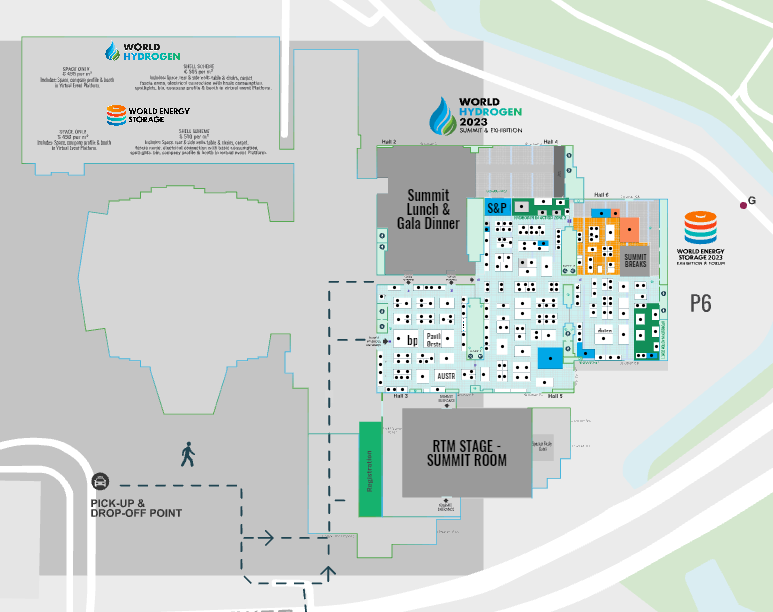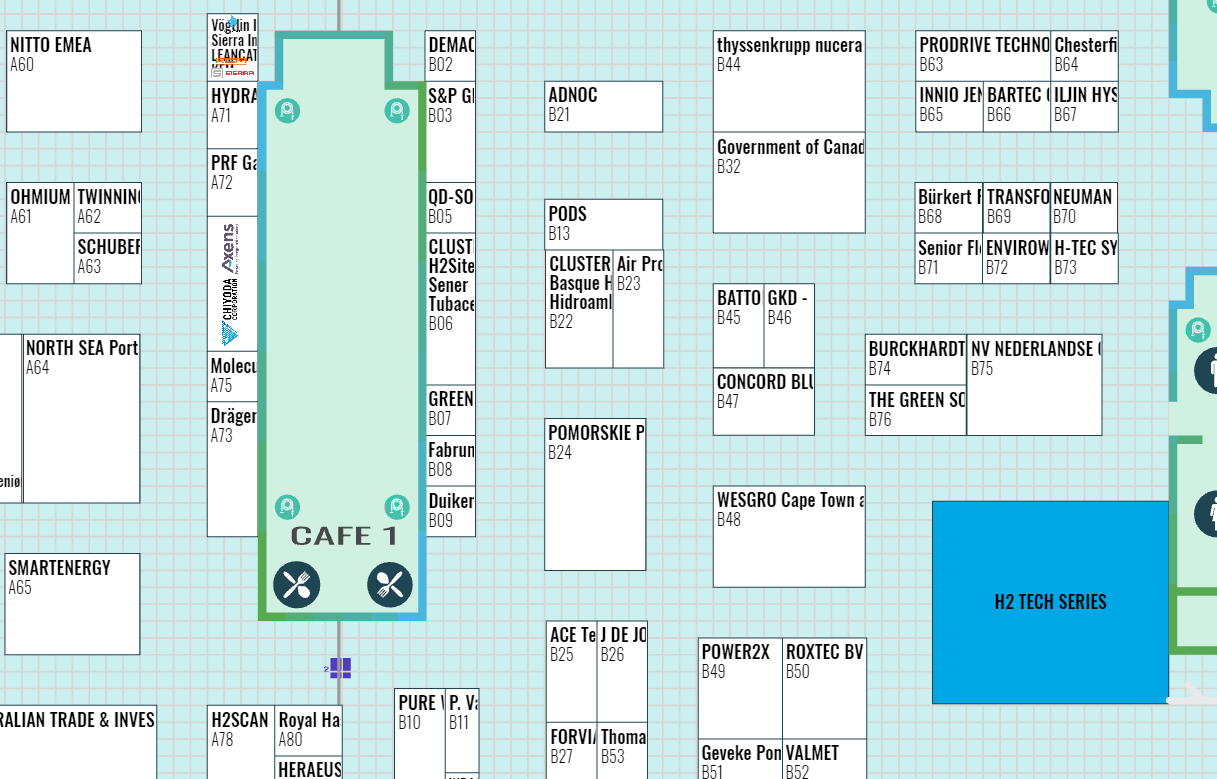Making It Custom: World Hydrogen Summit and World Energy Storage Exhibition 2023 Use Case

We're lucky to have long-term relationships with many clients and are always pleased to provide custom designs and meet specific needs. This was the situation with the Sustainable Energy Council and three floor plans we created for them. Recently we designed a floor plan for the Hydrogen Americas 2024 Summit and Exhibition at the Ronald Reagan International Trade Center. This project followed our earlier work for the Asia-Pacific Hydrogen Summit and Exhibition at ICC Sydney.
However, the foundation of this story lies with the other events — The World Hydrogen Summit and The World Energy Storage Exhibition and Forum 2023 that were co-located at Rotterdam Ahoy in May 2023. The former is a leading platform for the hydrogen business that attracted over 11,500 decision-makers, energy ministers and CEOs from more than 100 countries. The latter was also a large event with 8,000 attendees and 350 exhibitors.
When two significant events coincided at the Rotterdam Ahoy Exhibition Center, it presented a unique set of challenges, primarily in the area of navigation.
Attendees often find it difficult to navigate both to an exhibition center and inside it. Ensuring their ease of access became a top priority. ExpoFP responded by implementing a wayfinding that seamlessly guided attendees from the Rotterdam Metro to the exhibition center, creating a smooth journey that encompassed both indoor and outdoor areas leading to the event.

Additionally, organizers desired a unified floor plan for both expos, as many attendees from the same industry wanted to visit both of them. To simplify the process of locating exhibitors, ExpoFP created a single plan. This approach made navigation for attendees easier, offering a coherent experience that allowed them to explore both events without confusion. It also helped to save the organizer's time.
The accuracy of the floor plan was another crucial feature. ExpoFP designed the floor plan, utilizing grid layouts to ensure precise measurements of halls, technical rooms and other areas. This meticulous attention to detail guaranteed that the floor plan accurately represented the exhibition center.

The result of these efforts garnered positive feedback from Haany Halim, Deputy Managing Director at Sustainable Energy Council, who expressed his gratitude, stating, "ExpoFP's floor plans have improved time management internally, enhanced displays for our clients, making viewing and navigation easier. Moreover, it helped our Sales Team to sell more stands."
Speaking about all the floor plans we created for them, Hanny also emphasized that "It is your particular customer service that will keep us with ExpoFP without a doubt."
