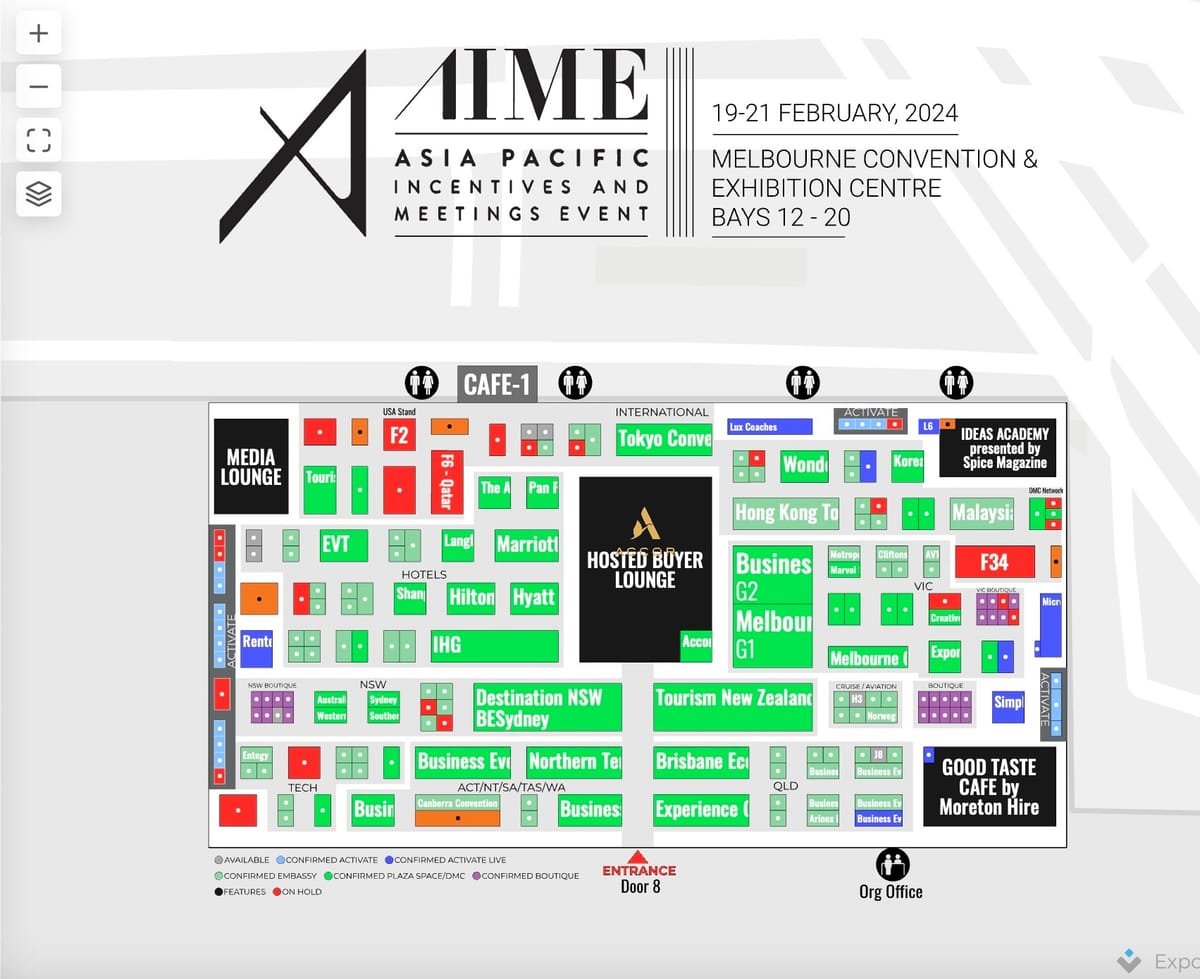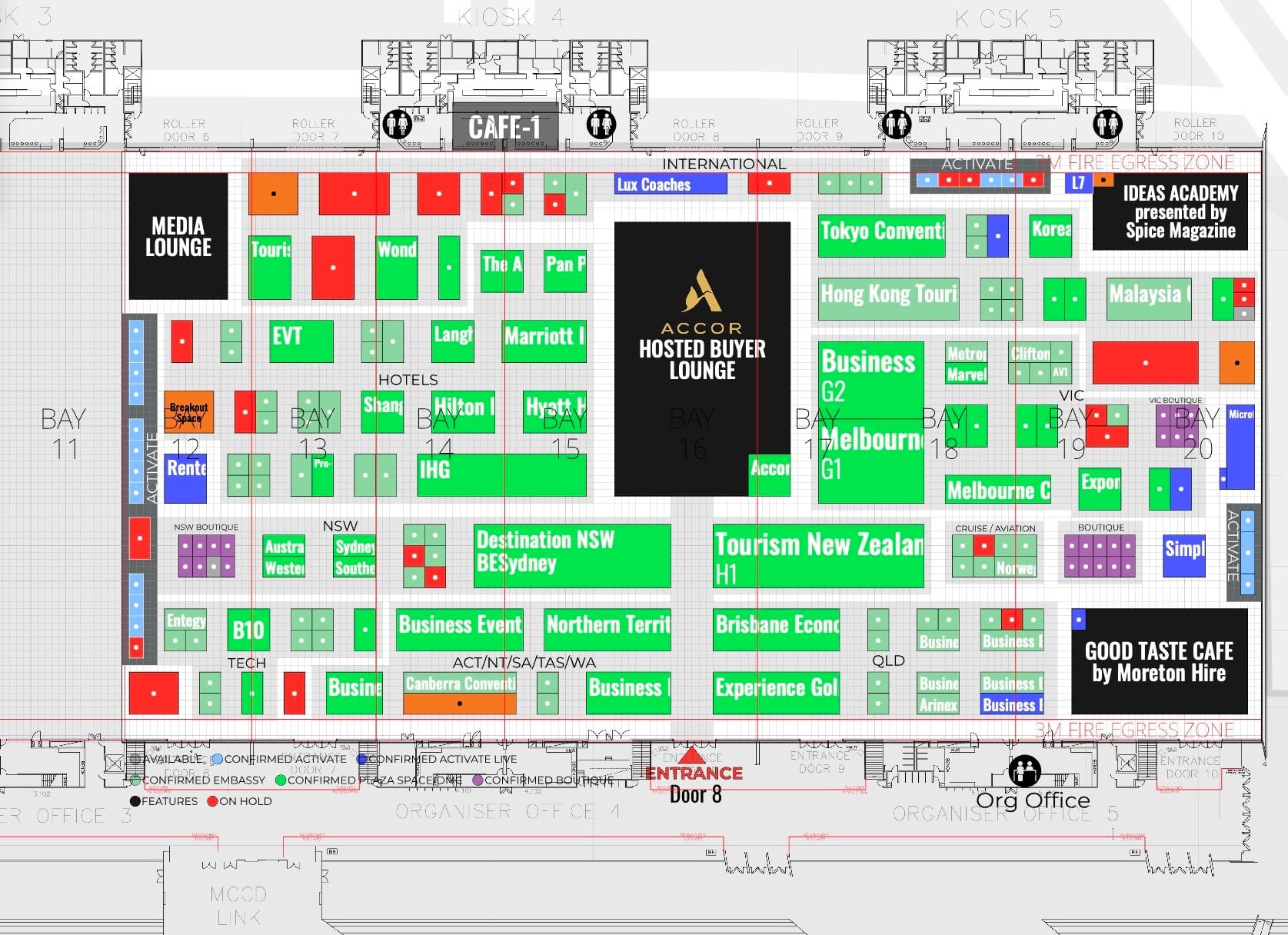Streamlining Events: The Use Case of Technical Floor Plans at AIME

The Asia Pacific Incentives and Meetings Event (AIME) is the leading trade event for the meetings and event industry in the Asia Pacific region with over 570 exhibitors and 3,500 visitors. AIME addressed us with a request to create a technical floor plan. The objective was to make a unified plan for both exhibitors and attendees, ensuring accuracy in the representation of the event space. A technical plan guarantees that all technical aspects, such as booth locations and dimensions of the stands are accurately mapped out. This precision helps avoid any last-minute glitches or disruptions during the event.
We designed a floor plan with distinct layers, addressing specific elements as per the client's requirements:
- Sizes Layer: Illustrating dimensions of stand sides.
- Stand Types Layer: Displaying stand colors and categorization.
- General Building Layer: Presenting technical elements of the entire building.
- No Build Layer: Identifying zones where stands could not be placed.
- Grid Layer: Showing a 1x1 meter grid for precise stand location.
- Venue Walls & Bay Numbers Layer: Highlighting hall walls and bay numbers.

These layers could be individually or collectively displayed, offering flexibility to showcase technical elements as needed. The client could switch between layers to visualize specific aspects, such as electrical wiring or doors.
During the initial planning phase, we aimed for maximum display quality of technical elements. However, the abundance of elements resulted in performance slowdowns. To optimize the layout, we selected all the desired elements for the layer and converted them to PDF, then to PNG. This small trick significantly improved overall plan efficiency.
We can create any layers with any desired elements to display on our plan. The only condition is that these elements should be on the same layer in the file that will be sent to us. For example, if a client wants to display all the water pipes in the building, it is important that all the elements of these water pipes are on the same layer in the DWG file and have the corresponding layer name (such as "Water_Pipes").
By addressing specific elements such as stand dimensions, colors and building technicalities, we ensured that the plan accurately represented the event space.
At the event, attendees actively used a digital wayfinding feature that helped quickly find the booths and other points of interest.
